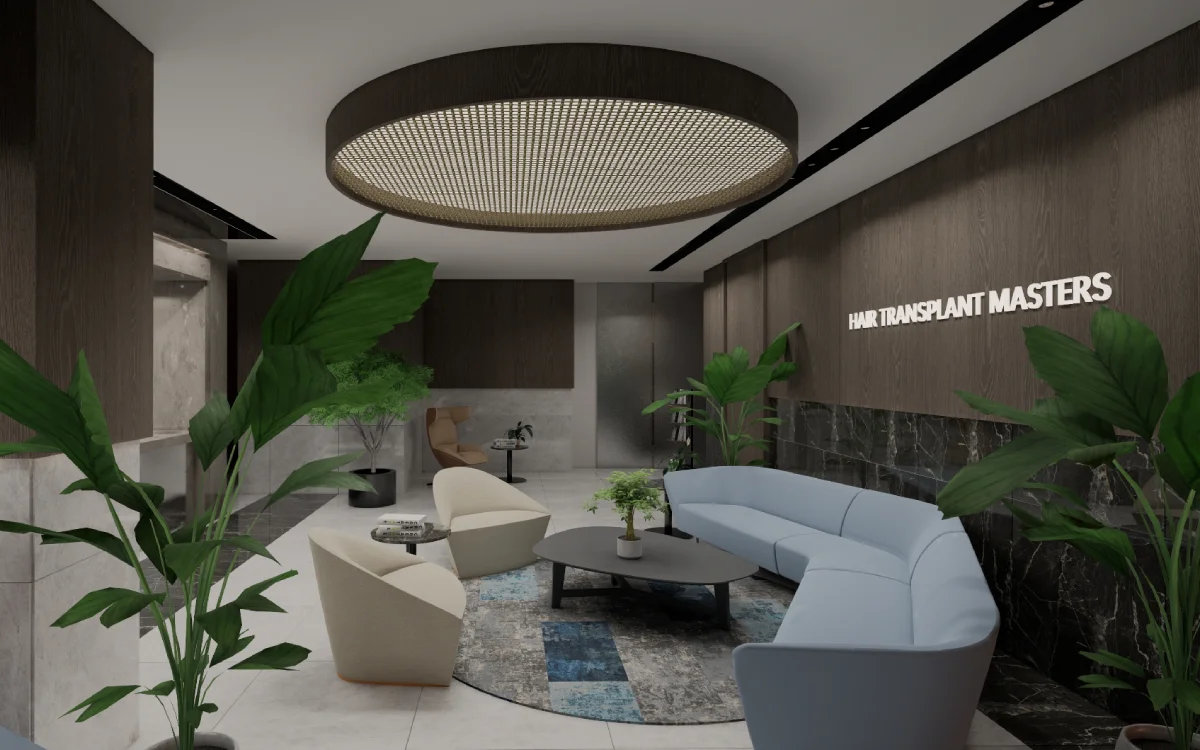Private Clinic Interior Design
In this private clinic interior design project, NEWO Design was commissioned to create a calming, modern, and highly functional medical environment. The brief required a space that would feel both clinical and comforting, with a layout that supports smooth workflows while enhancing the patient experience.
Our architectural approach focused on clarity, cleanliness, and care—selecting materials and finishes that are hygienic, durable, and visually inviting. The layout was designed to balance privacy with accessibility, ensuring staff efficiency and patient comfort across consultation rooms, waiting areas, and treatment spaces.
Lighting, acoustics, and color palette were all carefully considered to reduce stress and promote a sense of well-being, while the overall aesthetic remains minimal, premium, and brand-neutral—ready to adapt to evolving healthcare needs.
Scope of Work:
-
Full Interior Architectural Planning
-
Waiting & Reception Area Design
-
Consultation & Treatment Room Layouts
-
Material & Finish Selection
-
Lighting & Acoustics Strategy
-
Furniture & Custom Fixture Integration
At NEWO Design, we understand that healthcare spaces are not just places of treatment—but environments that directly impact how people feel. This project reflects our belief that architecture should serve both form and function, especially where care is at the center.








