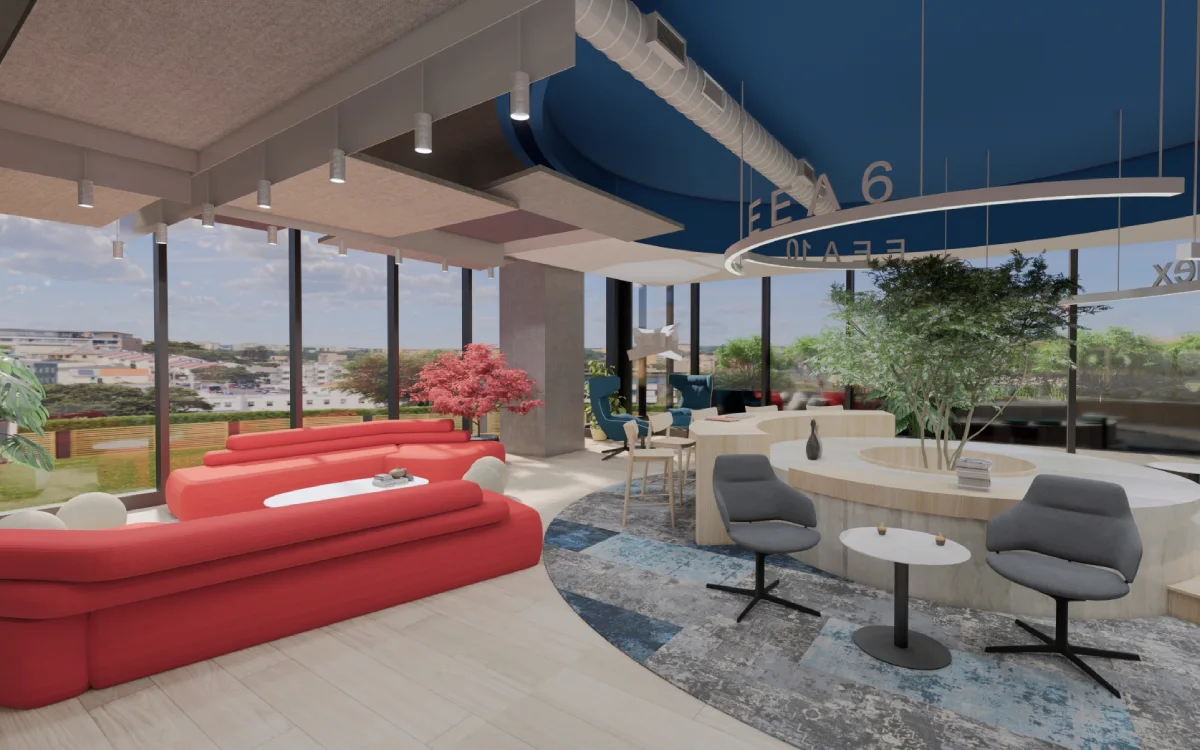Modern Office Interior Design
For this modern office interior design project, NEWO Design was tasked with transforming a traditional workspace into a dynamic, collaborative, and inspiring environment that reflects the client’s forward-thinking culture. The result is a well-balanced office that merges functionality with contemporary aesthetics, enhancing productivity and team well-being.
The layout was developed to support both individual focus and team collaboration, featuring open-plan workstations, glass-enclosed meeting rooms, and casual breakout zones. Natural light is maximized throughout the space, while acoustic solutions and smart zoning provide comfort and privacy where needed.
Material choices such as matte wood finishes, concrete textures, and soft textiles add warmth and contrast to the clean lines and neutral base palette. Custom-designed elements—including storage, desks, and integrated lighting—complete the space with a professional, cohesive look.
Scope of Work:
-
Full Interior Design & Space Planning
-
Open Office & Private Workspace Design
-
Meeting Rooms & Breakout Area Planning
-
Material, Furniture & Lighting Selection
-
Custom Joinery & Fixture Design
-
Acoustic & Comfort Strategy
At NEWO Design, we believe that a well-designed office is more than just a place to work—it’s a space that reflects culture, encourages innovation, and brings people together.











